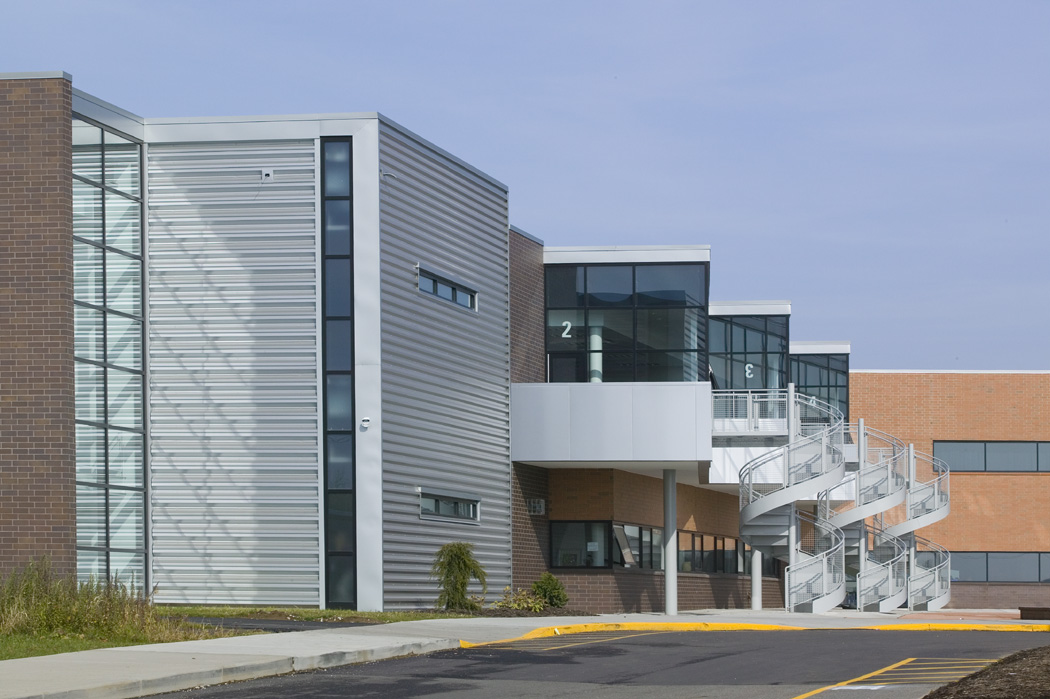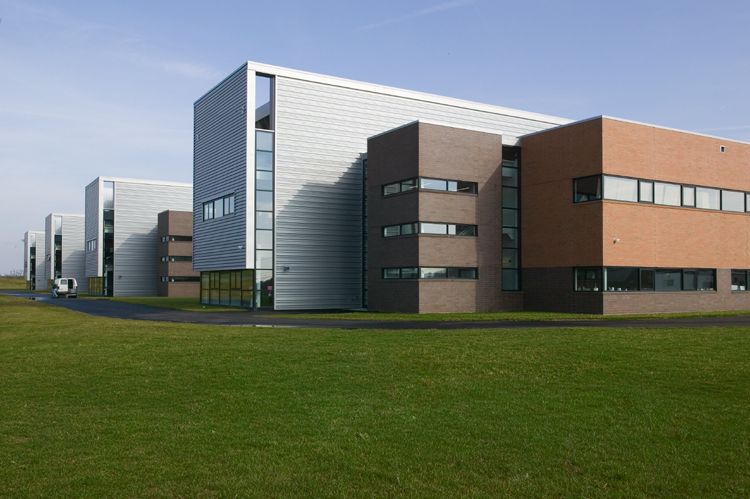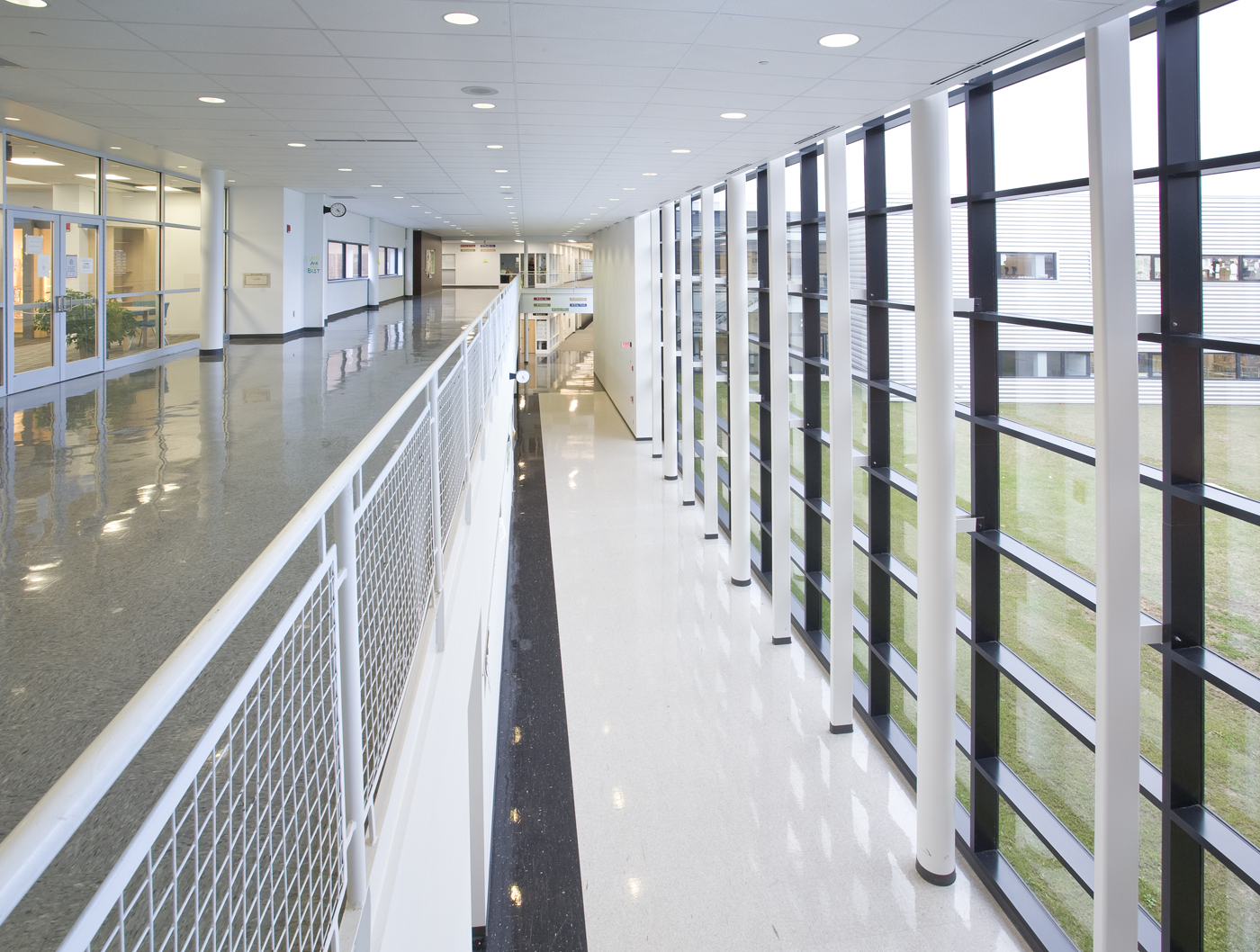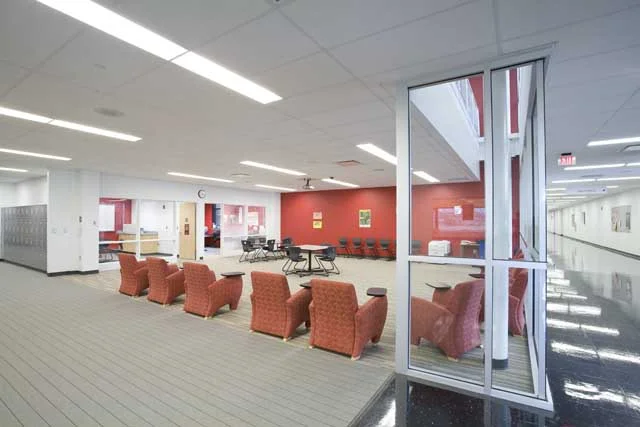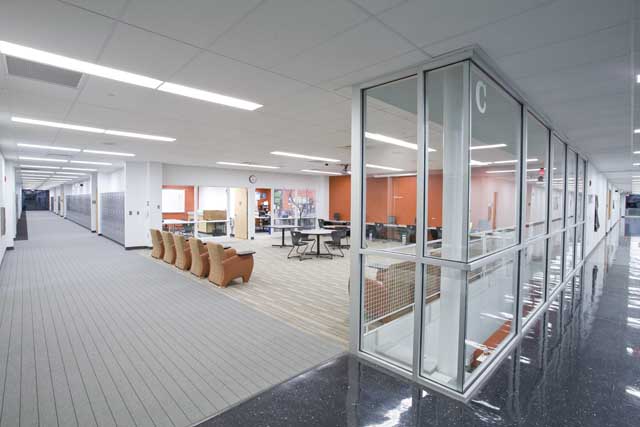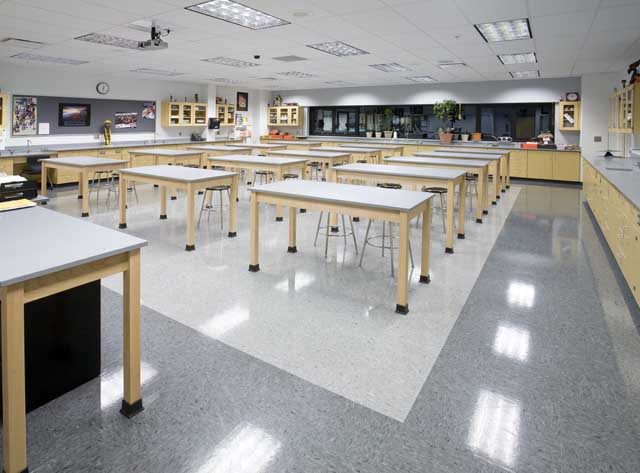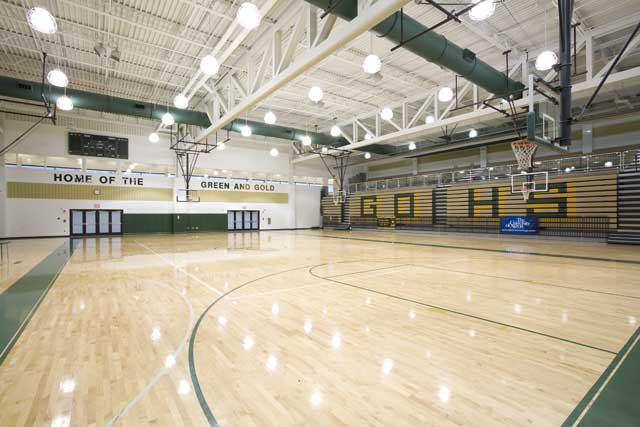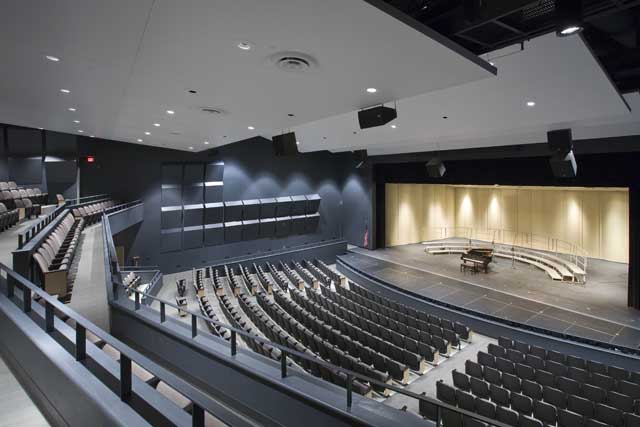glenoak high school | canton, oh
PROJECT DESCRIPTION
STUDIO: BSHM
SIZE: 360,000 SF
The New GlenOak High School houses 2,200 students in
grades 9-12. A joint venture with the Stark County Library
Board added an additional 12,000 square feet for a Branch
Library within the school.
The design features “career clusters” in a two-story design.
The “cluster” includes a 9th grade academy, human
resources cluster, business and management cluster,
industrial engineering clusters, health service cluster and
environmental and agricultural clusters. The “clusters” are
attached to a core of science labs and career tech labs.
The combination GlenOak Media Center and Stark County
Library are in the center of the school, and adjacent to the dining commons. To the south of the commons, a large arts
complex is housed, including a 900 seat Performance Arts Center, Black Box Theater and Music. To the north of the
commons are the sports venues, including two gyms, Wellness Center, Locker Room and Training Room. The school, which
opened in September 2006, was constructed and furnished for $115 per square foot, including site work. Perkins + Will of
Chicago served as Education and Design Consultant.
AWARDS
- 2008 AIA Ohio Design Merit Award
- 2007 AIA Eastern Ohio Design Award
- One of only 7 recipients of the 2007 Knowledge-Works Foundation Award "Schools as Centers of Community."
