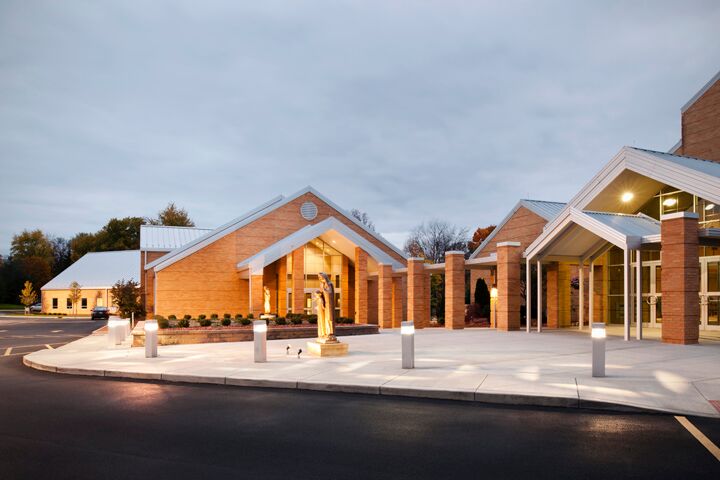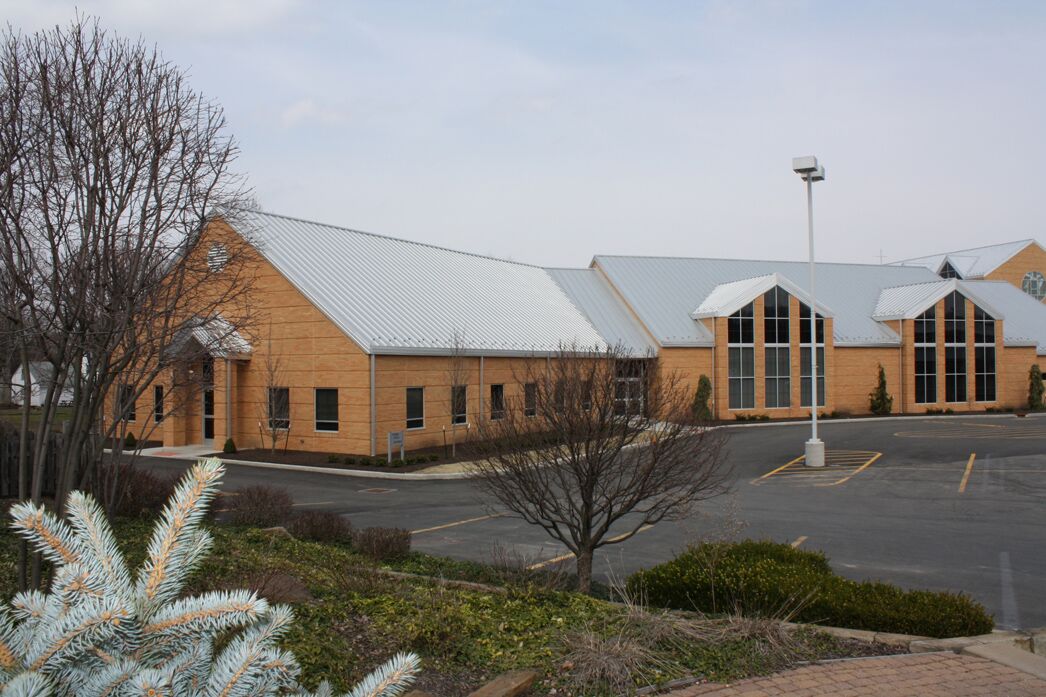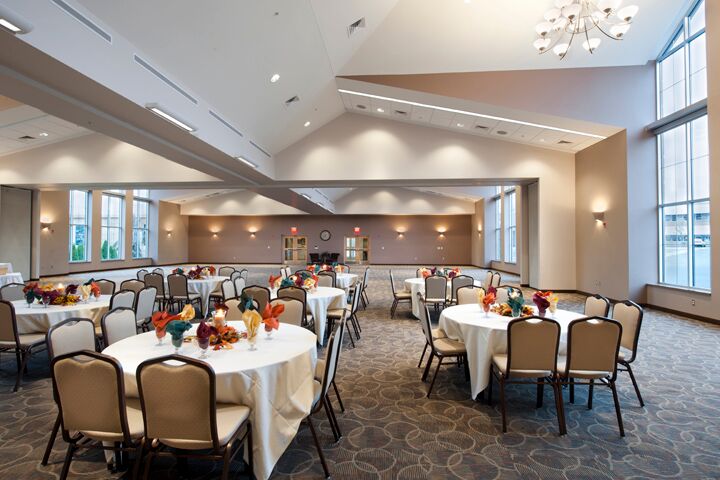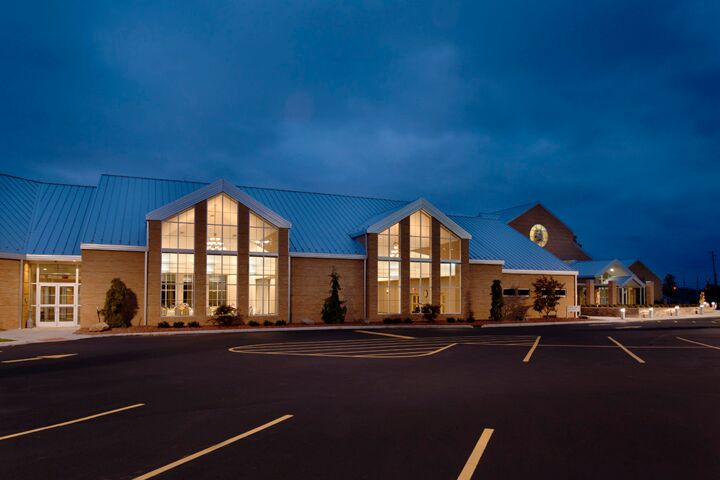holy family parish - social hall | Poland, oh
PROJECT DESCRIPTION
STUDIO: STROLLO
SIZE: 18,140 SF
Strollo Architects completed a social hall for the Holy Family
parish in late 2009.
The building includes a 400-seat capacity hall and a full-
service kitchen. Parish administrative offices are located in
the new building.
The project also included the addition of a parking lot to
provide 94 more spaces on the church campus.




