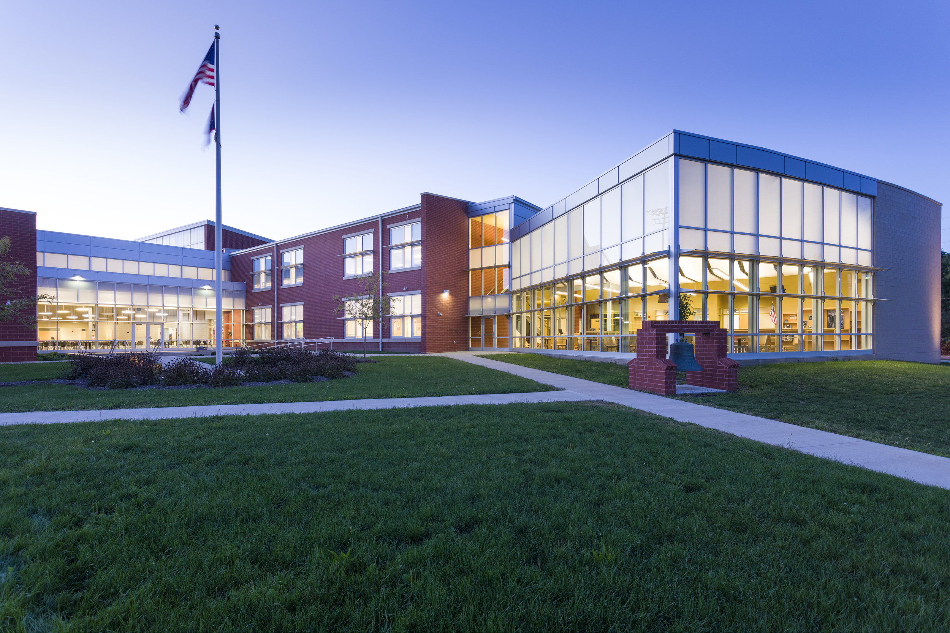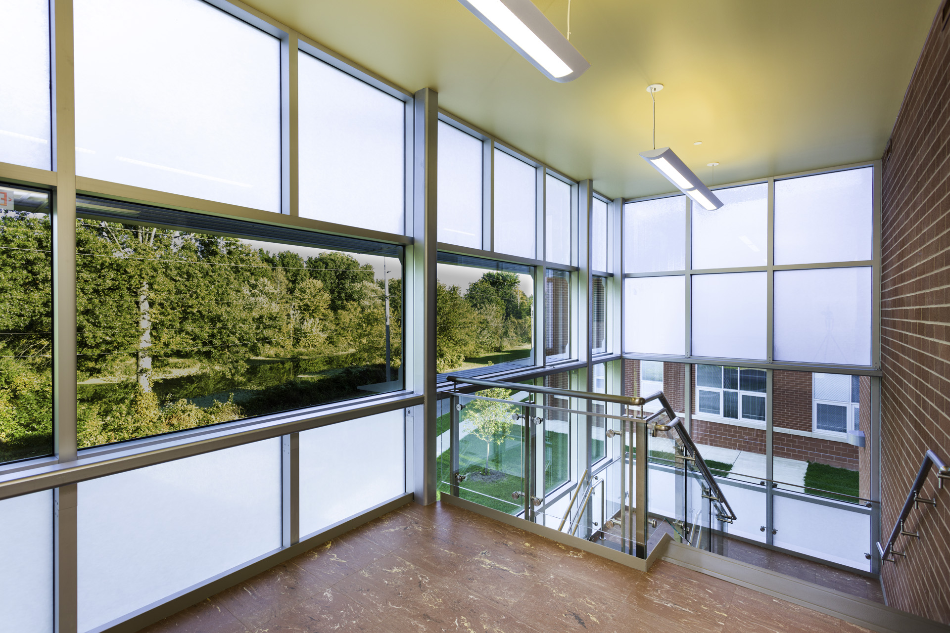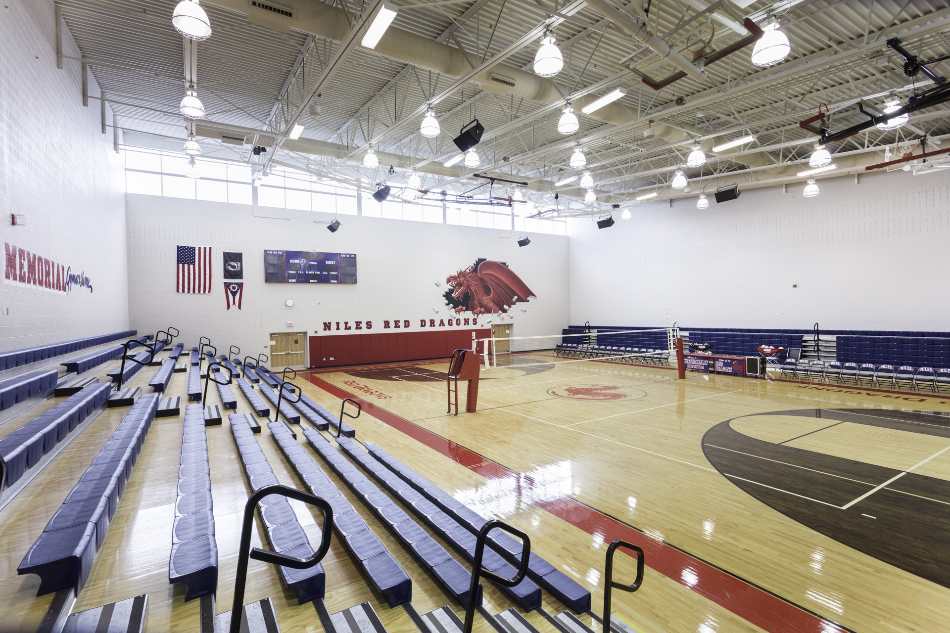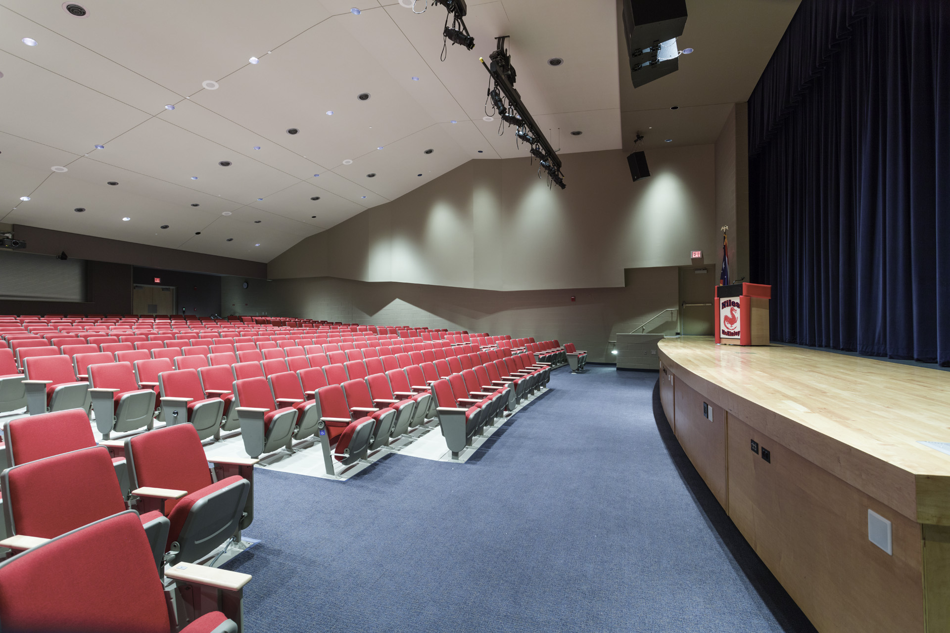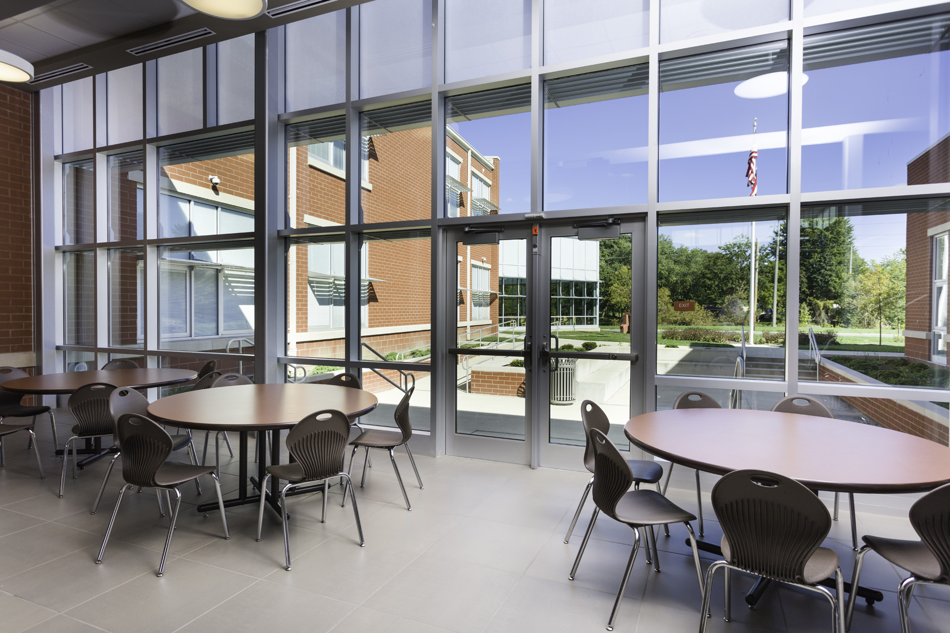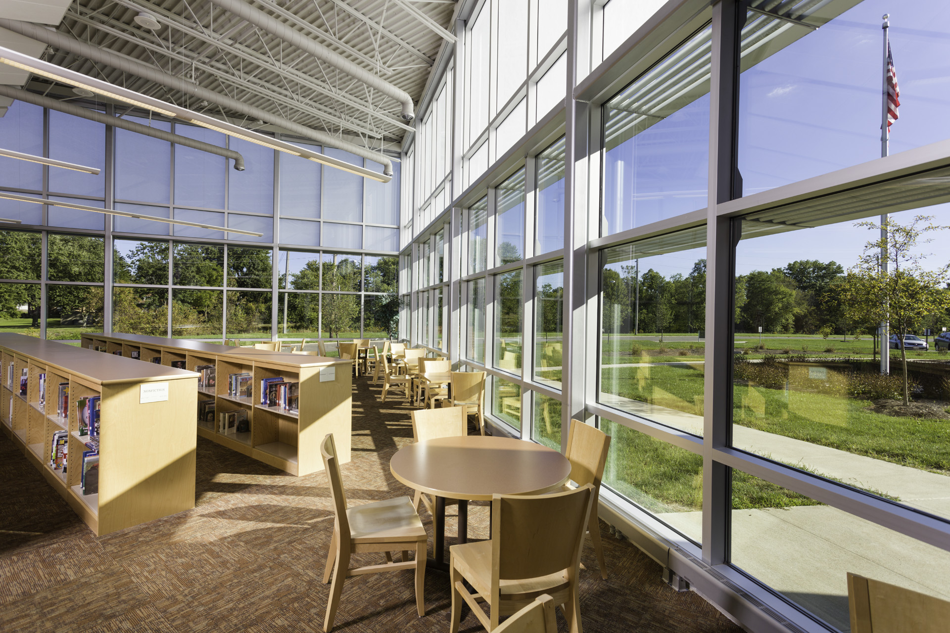McKinley high school | niles, oh
PROJECT DESCRIPTION
STUDIO: BSHM
SIZE: 124,000 SF
The new McKinley High School for the Niles City School
District has a creative plan solution developed in response
to limiting parameters of the site, environmental concerns
and green design practices.
After investigating several land purchases available to the
District, the Board of Education decided to use land
available on the existing high school site. The existing
football stadium (an important community facility), Mosquito
Creek and its associated flood plain area, the surrounding
residential neighborhood and the existing high school
(which needed to remain operational during construction)
created a small potential building footprint.
The solution placed P.E./Athletic Facilities adjacent to the existing football stadium. The building pad elevation was raised
above the flood plain elevation. Major common spaces run north/south, parallel to the stadium and use the student dining
commons as a high bay link between the major north/south corridors that flank the common spaces and auditorium. Three
two story academic blocks radiate off the slightly curved “Main Street” and are oriented for daylighting while creating
external learning and gathering areas, including a small amphitheater.
The LEED Silver Certified design reduced operational costs by incorporating a high performance building envelope
controlled daylighting and a geothermal (ground source heat pump) HVAC system.
