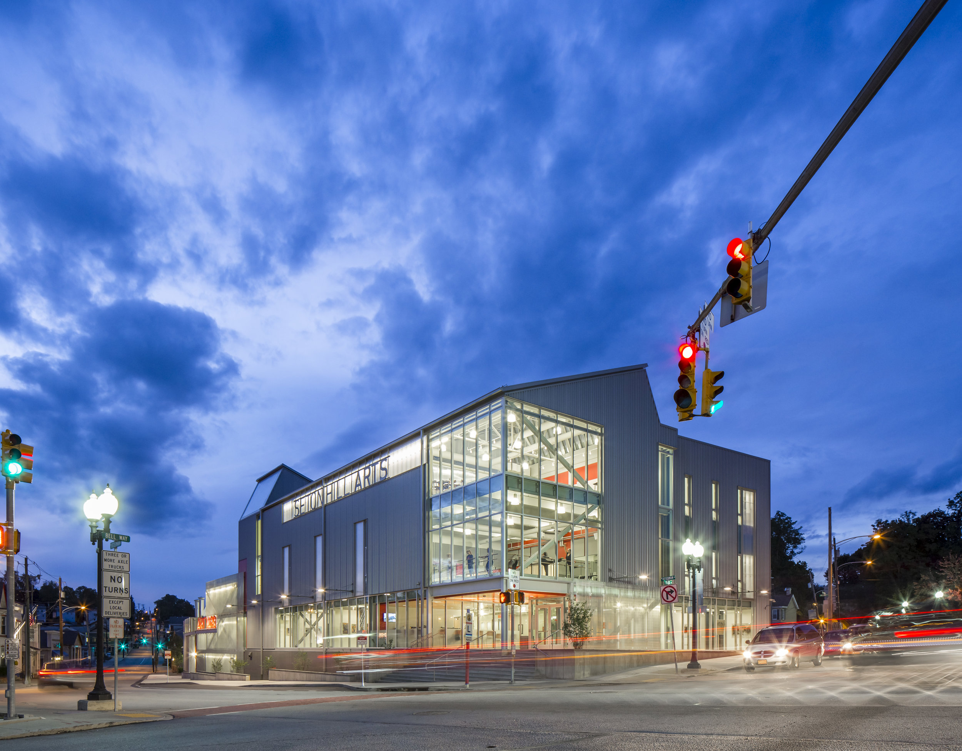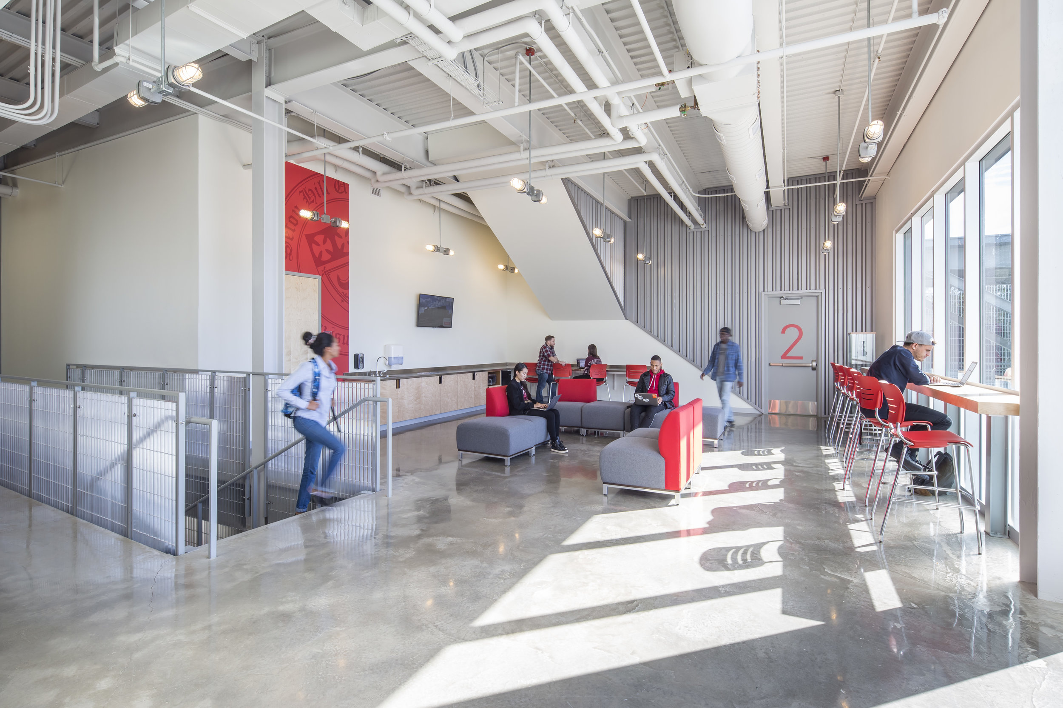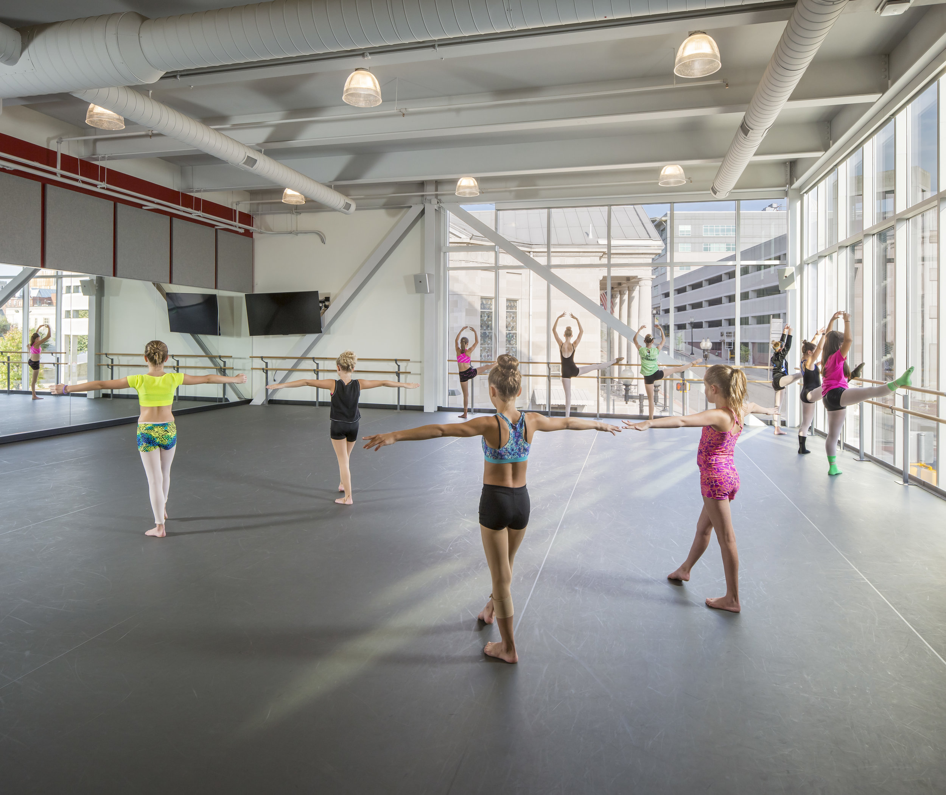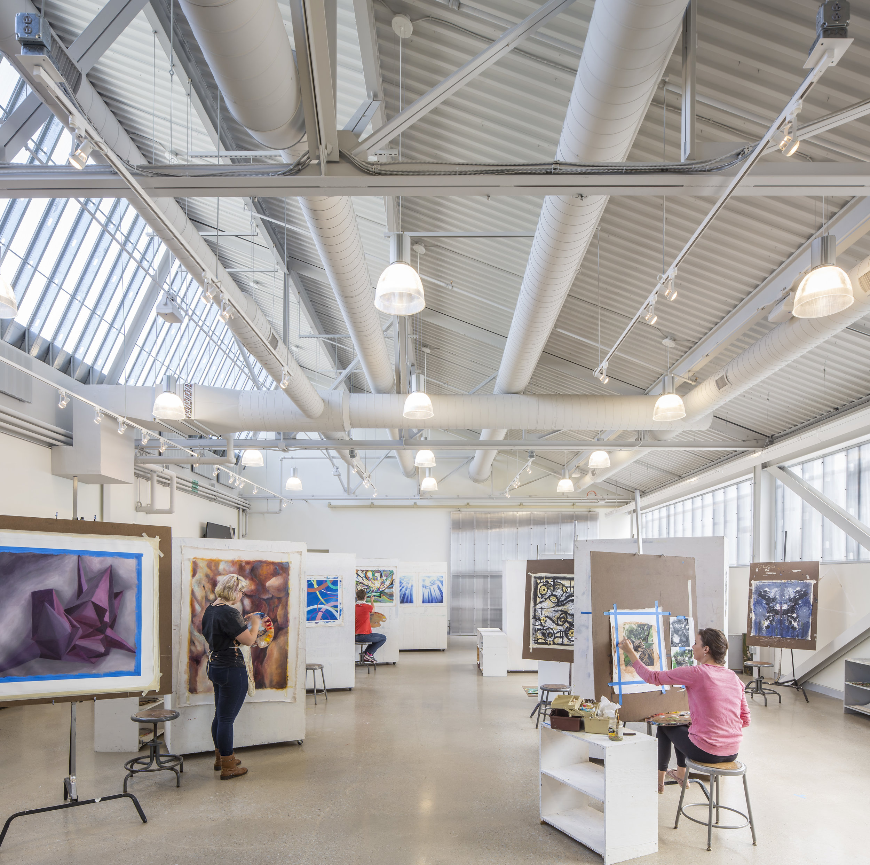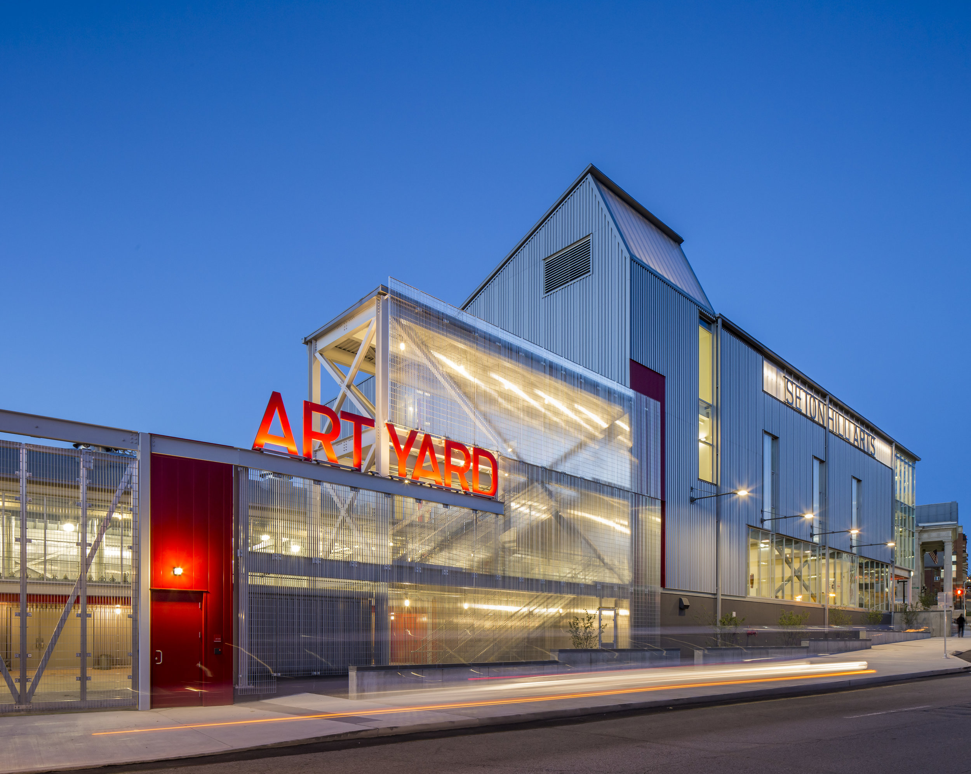seton hill university - Arts center | greensburg, pa
PROJECT DESCRIPTION
STUDIO: BSHM + designLAB
SIZE: 45,000 SF
For years, the departments of Visual Arts & Dance at Seton
Hill University were scattered throughout the multiple
buildings on campus. Opened in September of 2015, this
three-story Seton Hill Arts Center is situated in downtown
Greensburg, Pennsylvania at the southern gateway to the
University. The decision to locate this venue off campus
and linked directly to Greensburg’s downtown, was
intentional, with the site one block away from the Seton Hill
Performing Arts Center. The facility houses studios for both
the Departments of Art & Dance, which have significant community outreach programs as a part of their curriculum. In
addition, the first floor contains a public gallery and a small retail component for the sale of student art and a café. The
exterior form reflects the industrial roots of the city and the combination of opaque, translucent and transparent skin visually
engages the public and animates this important intersection, formerly occupied as a parking lot. The project was designed
to meet a minimum of LEED Certification and was built through a hybrid bid delivery process; combining Design-Build (D/B)
and Construction Manager-at-Risk (CMR) strategies. The project was a joint venture with designLAB architects of Boston,
Massachusetts.
