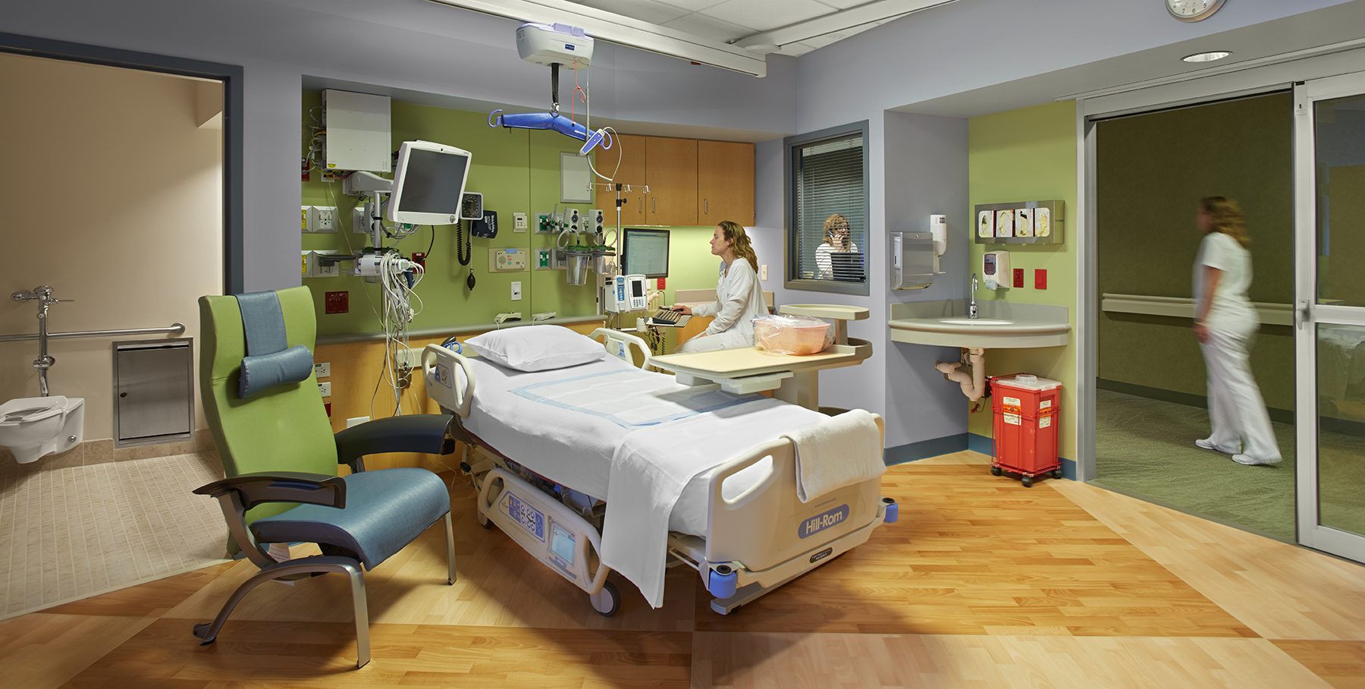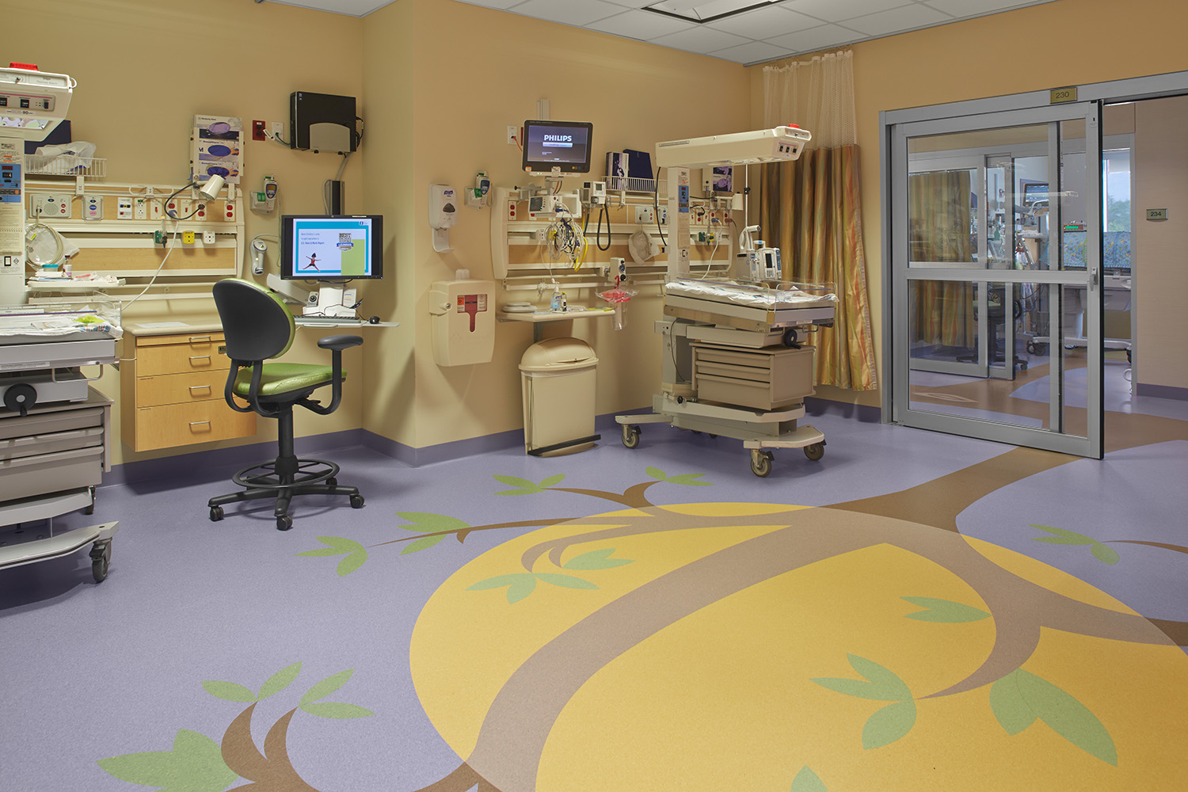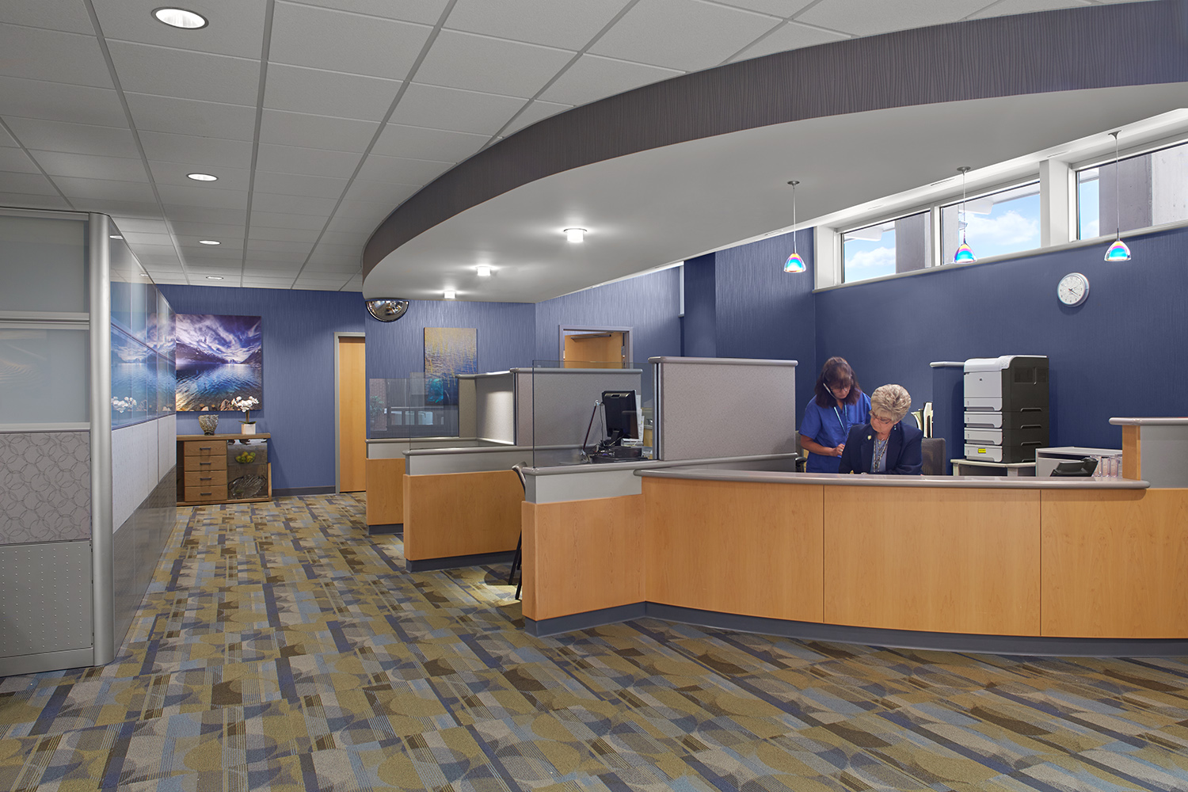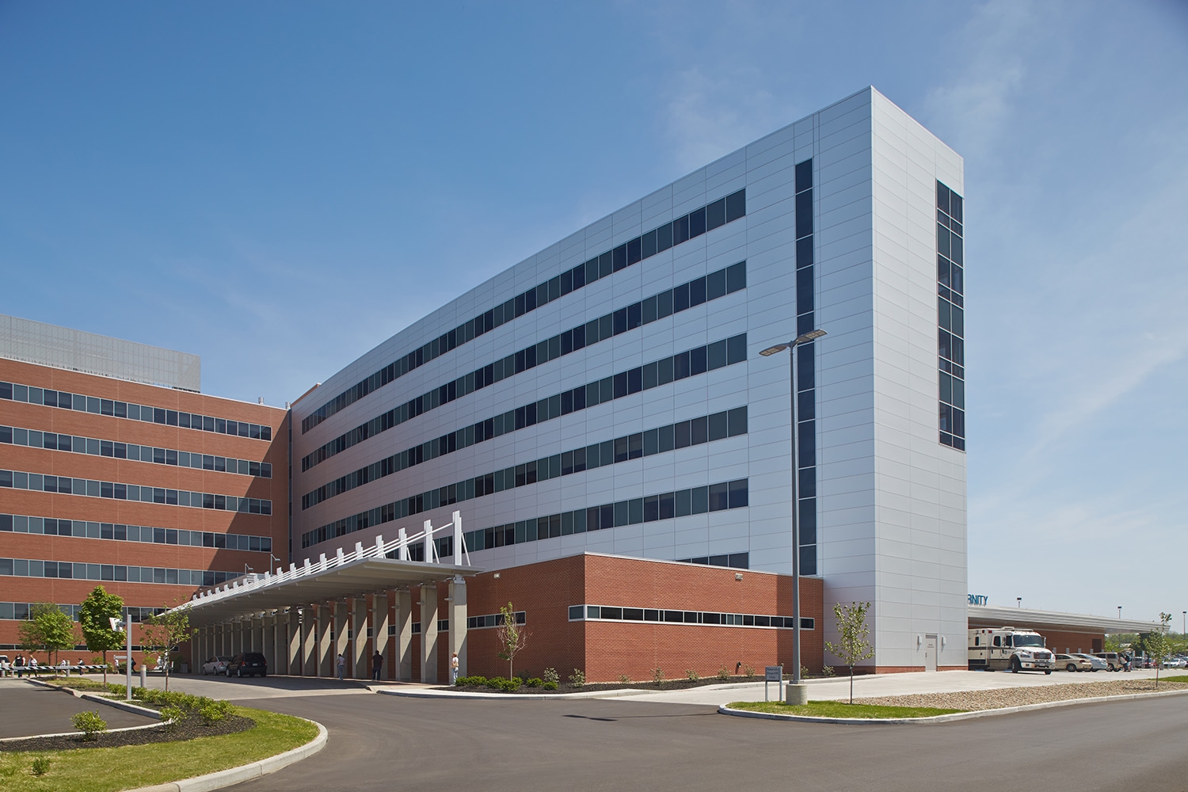St. elizabeth boardman hospital | boardman, oh
PROJECT DESCRIPTION
STUDIO: STROLLO
The project includes the construction of two stories above
the existing surgery suites, a six-story 184,000 SF tower
built above the existing lobby and post-anesthesia care
unit. The Boardman addition includes 32 telemetry, medical
and surgical beds, 6 intensive care beds and 5 operating
rooms, which will bring the total number of operating rooms
at Boardman to 10 which also includes 20 preoperative and
secondary recovery beds. In addition, 14 labor and delivery
rooms and 3 operating rooms, 33 postpartum rooms and a
new 25-bed neonatal intensive care unit were added to
accommodate the relocation of the delivery and neonatal
unit, which is operated by Akron Children’s Hospital.
The project also included 50,000 SF of renovation work
throughout the existing hospital. This included renovations
to the intensive care unit (ICU), post anesthesia care unit (PACU),
laboratory, pharmacy, surgery suites, morgue, central sterile, gift shop,
locker room, dining room and kitchen. Careful planning and coordination
with the hospital was crucial, as staff offices and departments sometimes
needed to move to temporary swing spaces in order to keep the hospital
operational during the renovations.
2009 First Place, Interior of the Year, ASID, Ohio North Chapter
2010 Honor Award in Recognition of Design Excellence, AIA Eastern Ohio




